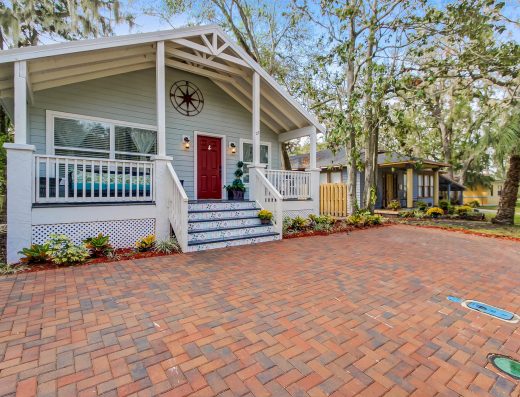Pruksa Silvana
Pruksa Silvana, uses the latest European technologies such as Mivan Technology for Villas and Tunnel Forming Technology for construction of the Rowhouses. Located at Budigere, Off 6lane Old Madras Road Highway
SCORES

Project score
6.7
Connectivity score
6
Location score
6.5

Investment score
6.4
Overview
Zone
: Bangalore East
Location
: Budigere, Off Old Madras Road Highway
Width of the road
: 30 feet
Status
: Ready to move in
Downloadables
| File Name | Downolad |
|---|

